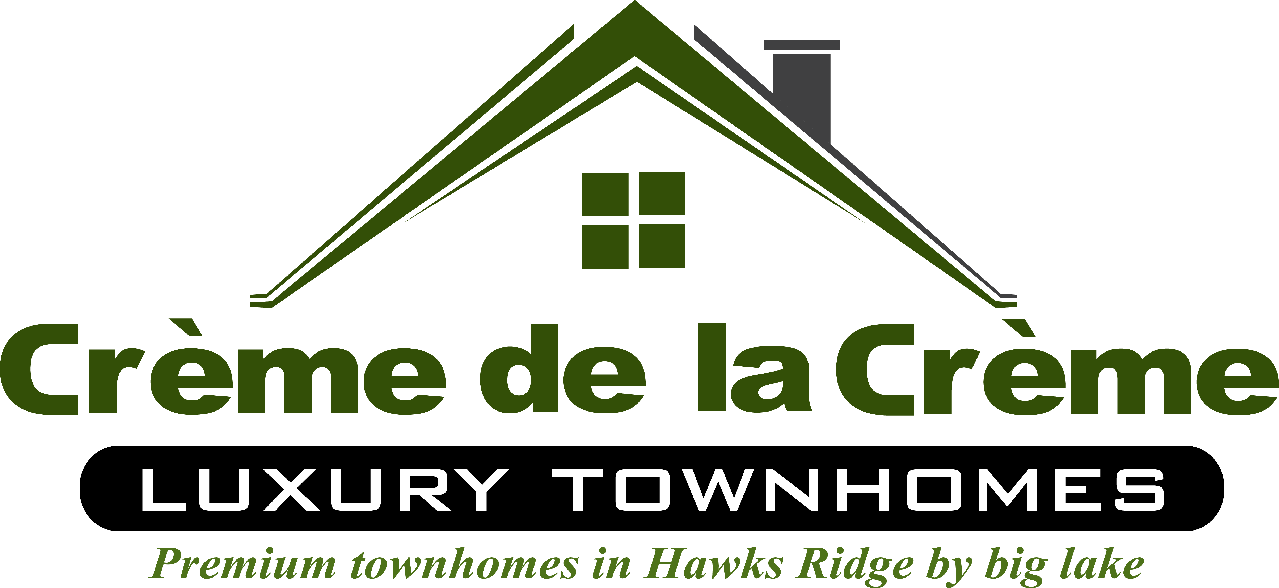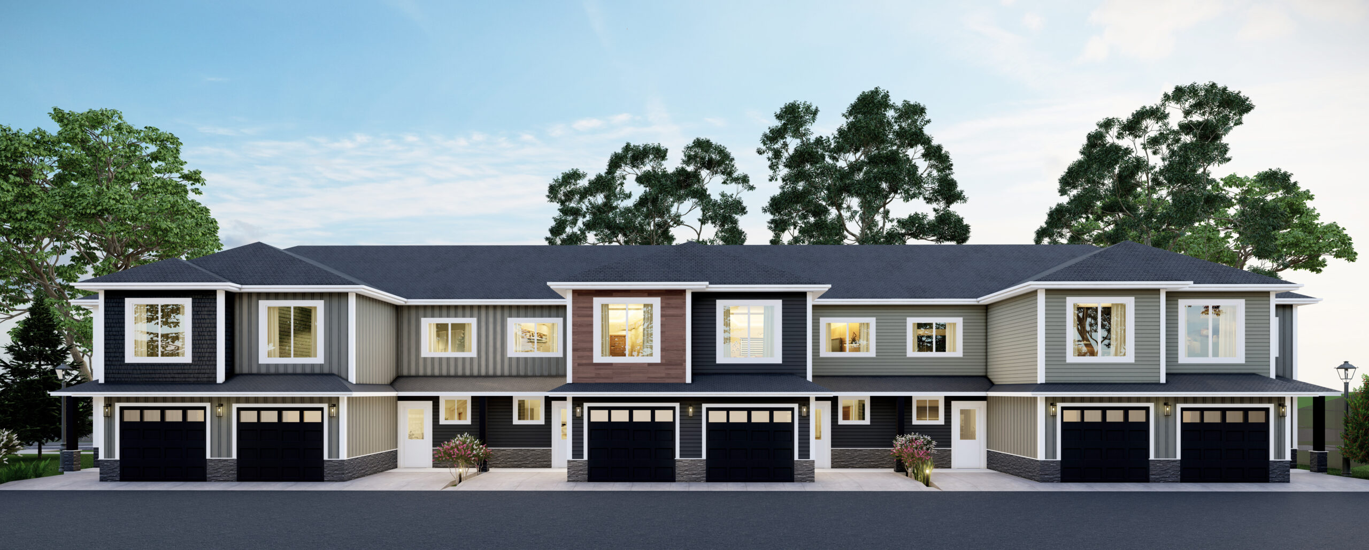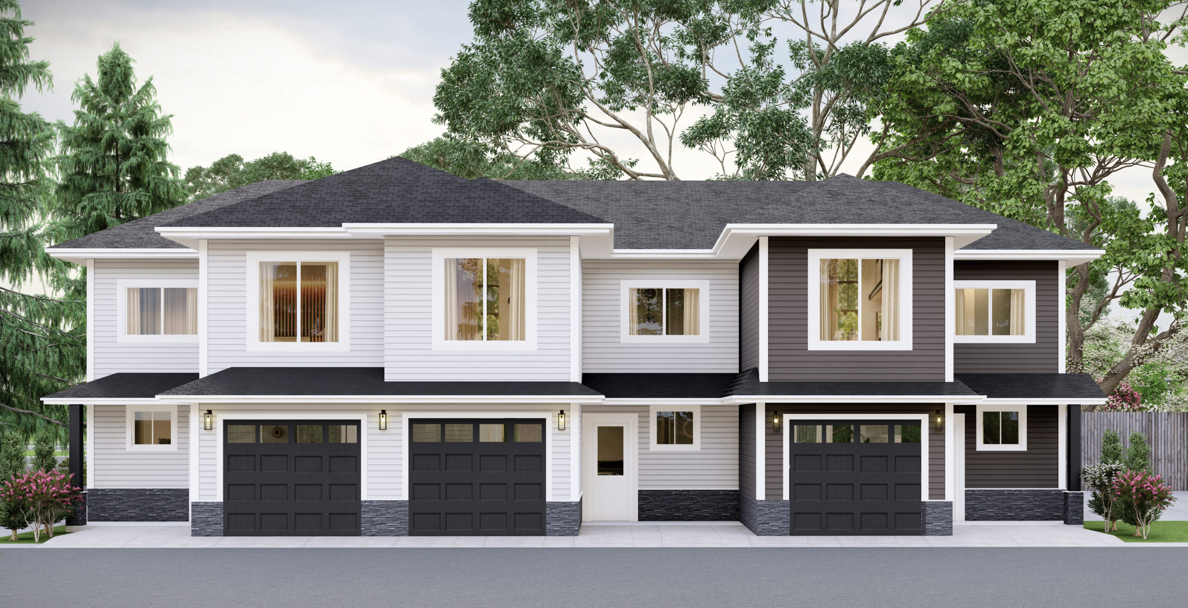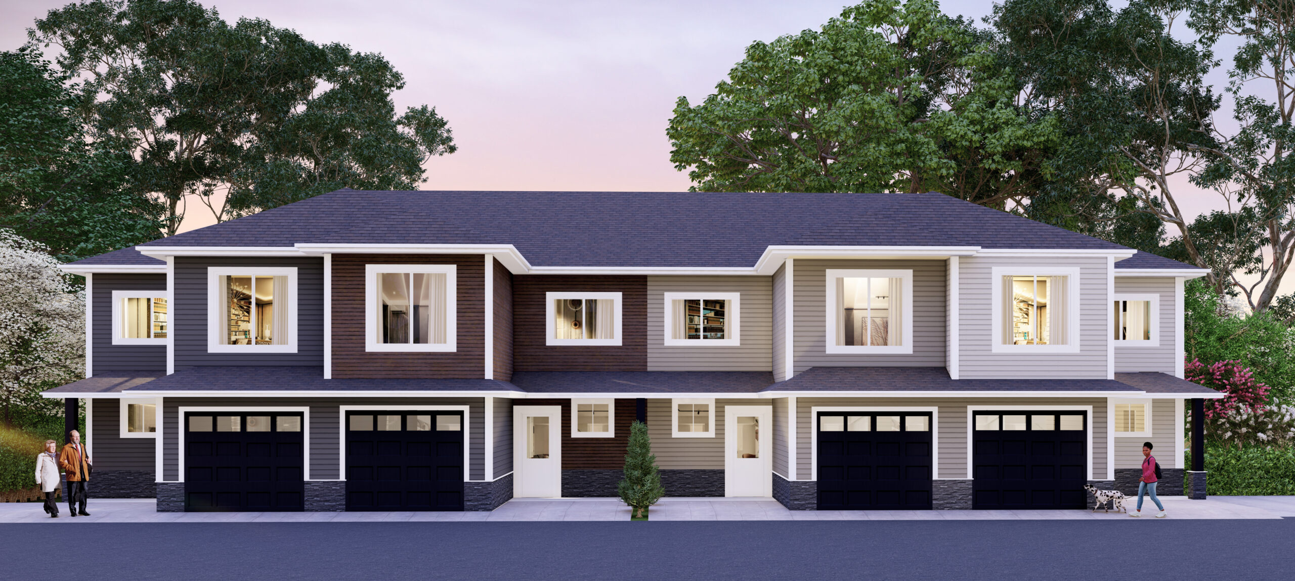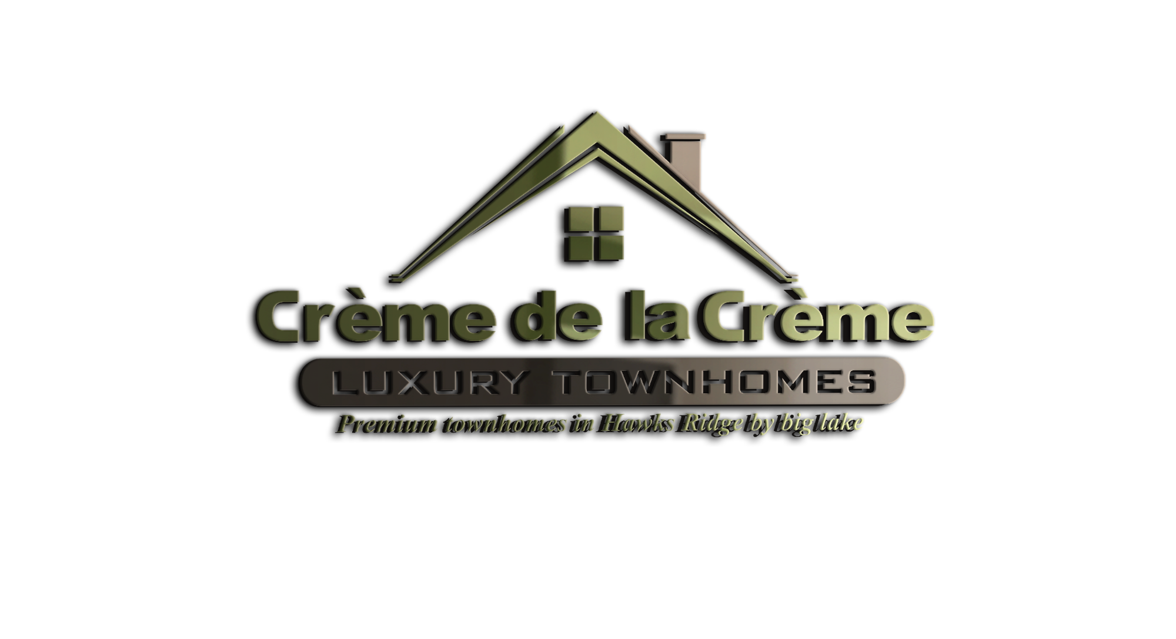DESIGNED FOR
LIFE’S RHYTHM
FLOOR PLAN FOR MIDDLE UNIT WITH A FINISHED BASEMENT
Click on the image below.
FLOOR PLAN FOR SIDE UNIT WITH A FINISHED BASEMENT
Click on the image below.
FLOOR PLAN FOR SIDE UNIT WITH A WALKOUT FINISHED BASEMENT
Click on the image below.
FLOOR PLAN FOR MIDDLE UNIT WITH A WALKOUT FINISHED BASEMENT
Click on the image below.
Our townhome floorplans are designed for the way you live.
Our standard layout offers a total of 2,400 square feet of luxurious living space with an open floor plan, 9-foot ceilings in the main and basement areas, 3 generously sized bedrooms on the second floor, 3.5 bathrooms, and a fully finished regular basement or legal basement suite.
The spacious owner’s suite on the second floor features a walk-in closet and double sink vanities in the ensuite bathroom, along with two additional bedrooms, a second full bathroom, a bonus family room, and a laundry room.
Each unit’s basement is fully developed and includes a fourth bedroom, a fourth full bathroom, a family room, and a kitchen or wet bar
